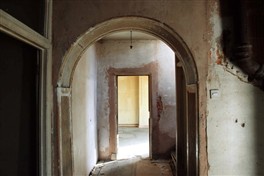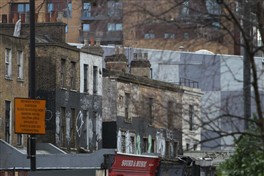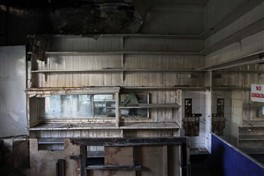48-76 Dalston Lane (Terrace) E8 3AH

Dalston Lane Terrace
Simon Mooney

Star Bakery, 72 Dalston Lane. 1932-2007
Simon Mooney

Dalston Lane Terrace
Simon Mooney

Dalston Lane Terrace
Simon Mooney
48-76 Dalston Lane E8 3AH
2014/0323 - 4 March 2014
By Nick Perry
2014/0323 - Full Planning Permission - Demolition and rebuild of front facade (including shopfronts, pilasters and piers).
FAO: Steve Fraser-Lim
The Hackney Society Planning Group supports the detailed submission of Lisa Shell Architects; the comments of the Dalston CAAC; and joint supporting statement of the Stoke Newington and Clapton CAACs
It was originally the view of the relevant Council department and development partner (now the applicant) that this application was not necessary and they intended to proceed without it. Whilst we thank the Spatial Planning department for their candour and willingness to engage directly with us to explain how this application has arisen, our view is that demolition of the existing facade purely to build the consented scheme (2012/1739) is plainly wrong and this application should be refused.
It is apparent that regardless of the technicalities that have caused this application to be submitted, it was a widely held view amongst members of the public, that retention of the facade was at the heart of the consented scheme and that many of its design decisions and departures from policy, were justified solely by the 'conservation led' approach that worked hard to retain historic fabric within the scheme.
The merits of the consented scheme are not without controversy. Retention of a historic facade, knitted into modern extensions is a form of facadism that can raise as many objectors as supporters. Notwithstanding that, the consented scheme was acceptable precisely because the historic fabric was to be retained and repaired in situ. To discard the historic fabric would be reason enough to re-evaluate the premise of the consented scheme. To rebuild a mock Georgian terrace in a "heritage likeness" totally misses the point.
It is erroneous received wisdom that states one cannot evaluate alternative schemes when considering an application. Whilst it is true the LPA can only consent or refuse the plans in front of them, there are various tests against alternative schemes that would be relevant in any application but that are even more relevant when the Local Authority has a principle financial interest in the development.
The premise of this application is that demolition is technically the only option to implement the consented scheme. If that were true, it would not, in itself, be reason enough to consent to this demolition; as mentioned, assumptions made in the consented scheme will have changed and the trade-offs must be re-evaluated.
In fact, it is clear the structural reports submitted by the Council in support of demolition had a brief too limited to properly assert that premise. As the Alan Baxter Associates (ABA) report makes clear - it does not consider "other options" but merely whether the precise engineering proposed in the consented scheme could be implemented. It cannot, and that is accepted. The Council kindly allowed Spitalfields-based, historic building specialist engineers, The Morton Partnership, to re-examine the site last week, on our instruction. Morton previously visited in 2007 to contribute to the Heritage of London Trust Operations (HOLTOP) Options Appraisal commissioned by the Council.
They have significant local historic buildings expertise beyond both ABA and Peter Dann who were both commissioned by the joint applicants, and crucially had a wider brief to examine how the original scheme might be modified to achieve it's consented description - part retention of the facade. Unsurprisingly a different answer emerges - that retention is possible with modest alterations to either layout or engineering, and use of specialist advice and contractors.
It's worth reminding lay-readers that the language of all three structural reports - of failing material, crumbling bricks, rotten timbers, delaminated walls, etc - is not remarkable. Indeed it is exactly what one would expect of any Georgian building. And we repair, retain and restore similar properties all the time, here in the UK. So it should be no surprise that retention is possible. Indeed it must have clearly been the expectation when the consented scheme was submitted.
In the closing remarks of the Officers Report, the argument is forcefully made that demolition would secure the "optimum viable use". The test for "optimum" must be high. It is not merely a "favourable viable use" or a "feasible viable use" that we must test but the singular superlative optimum viable use. The undue haste of this application has led to the officer's assessment being made before sight of the independent Morton evidence, which clearly demonstrates an alternative that retains the proposed use mix and the historic fabric. If we have found a "more optimal" viable use then patently the proposal to demolish can no longer be considered optimal.
We have asked three times for the affordable homes viability statement but have not received a response. We daresay it might shed some light on the commercial arrangement, and in particular whether the VAT advantages of total demolition are a driving factor. But they will most certainly shed some light on the gain which will be had by the development partner if demolition is approved. A gain that is confirmed by independent scrutiny but the size of which is not known, publicly. Such obfuscation is unhelpful. And in this darkness we must hope officers have properly scrutinised the motives and arguments.
As the Local Authority has a financial interest in the development the responses of external bodies must be given greater weight than those of the internal departments within the authority or those commissioned by it. For instance, in lieu of a solid opinion from English Heritage (it is unhelpfully unspecific), the significant objections of bodies such as The Society for the Protection of Ancient Buildings (and SPAB Fellow, Ulrike Wahl), the Dalston CAAC, The East End Preservation Society, OPEN Dalston, The Georgian Group (whose response we have not yet seen) and expert evidence from Morton, Shell and others should be given increased weight.
Such weighting is intended to remove the bias that might arise from an authority determining it's own applications. The internal politics and pressures are not at all transparent, but it is clear from meetings that there is a sense that if demolition is not consented, the long-fought plans to bring this terrace back into use will falter and fail and no one else will step in to partner with the Local Authority and build out. This is no more than conjecture. We have not seen the agreement between Murphy Homes and Hackney, but we do know that Murphy proceeded at their own risk knowing full-well they had consent only for partial demolition. They are presumably under a contract to build out the scheme on that basis and if not, it is clear the consented scheme is only a few minor variations away from being physically achievable. The potential commercial and political ramifications are not entirely planning matters, but nonetheless we've seen no evidence that refusal of this application will lead to stagnation and further decrepitude.
We remain genuinely open to an alternative proposal that justifies demolition. But that would require a radical rethink. Modernity and a superlative contribution to the public realm. This proposal isn't it.
When we preserve fragments of historic fabric we do so to enrich the built environment and offer a metaphorical window into the past. Future generations can see what stood before. Without that original historic fabric, we have nothing more than a folly.
To demolish the only remaining historic fabric would be to demolish any whiff of authenticity and create a Georgian theme park on Dalston Lane.
This page was added on 04/03/2014.