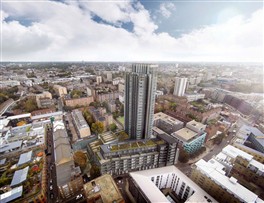New Regent's College Upper School, Nile Street N1 7RD

Proposed New Regent's College, Nile St
Hackney Council / Avanti Architects
Site of New Regents' College, Nile St
2016/0300 - 14 June 2016
2016/0300 FULL PLANNING PERMISSION Demolition of existing buildings and the construction of a co-located development comprising a new school, New Regent's College (Class D1) and residential development (Class C3) above. The school is located at ground and first floor, together with two ground floor commercial units (flexible Class D1, B1, A1 and/or A3 use). Provision of 175 residential units on the upper floors of the buildings ranging in height from 6 and 7 storeys fronting Nile Street and a tower fronting Jasper Walk of 26 and 29 storeys. Provision of vehicle and pedestrian access, basement disabled car parking, motor cycle and cycle parking and plant, mini bus parking at the ground floor, landscaping and public realm works, amenity space and open space, multi-use games area and associated ancillary works (accompanied by an Environmental Statement).
The Hackney Society Planning Group have not had the benefit of a design presentation of this substantial and controversial proposal for redevelopment of the New Regent's College site. The proposals were reviewed by the HSPG at their meeting in March 2016.
DESIGN
The building along Nile street addresses the street well; Façade studies demonstrate an aspiration towards high quality design, with proportions fitting well within the existing context and scale of the street.
SCALE/MASS
In contrast, the argument for the tower element, explained via a model of the surrounding area and tall building diagrams, actually demonstrates that the site sits some way beyond any strategic tall building zones, it does not sit on a key transport route or axis and its immediate context is of buildings generally between 5 and 8 storeys high. Consequently the information within the Design and Access Statement clearly illustrates how the proposals represent a creep in density and height and the argument for a tall building on this site cannot be supported.
PRINCIPLE OF MIXED USE
We have grave concerns as to the social viability of this scheme - in particular, the appropriateness of educating vulnerable pupils and those with Special Educational Needs within such an intensely dense development. Privacy and access to external amenity for students appears compromised as the central outdoor learning space is overlooked by upper residential floors and is likely to be overshadowed for most, if not all of the day.
VIABILITY
The viability of the scheme and the residential element in particular is considered alongside the parallel application for 2016/0307 Former Downsview School, Tiger Way, Downs Road E5 8QP. See our comment on that scheme, here.
Together, the schemes propose 265 residential units, none of which are classed as "affordable", plus an undisclosed contribution to off-site "affordable" housing. The residential elements of the two schemes are proposed solely, we are told, to finance the two school developments.
The proposals individually and together, run significantly contrary to policy in a number areas - in particularly in the proposed residential housing tenure and mix. In addition the proposal to reduce land allocated to schools and replace it with housing in order to fund a densification is plainly unsustainable.
These exceptional departures are apparently justified by the acute need to provide more school places. This principle is acknowledged as having potential merit, but is in no way supported by figures which demonstrate a balancing exercise has been undertaken and correctly assessed.
It is of paramount concern to the public that the Council is seen to make sustainable, justifiable decisions at the all of times and it is unconscionable that where there is a significant departure from planning policy, the Council refuses to release the financial figures upon which it is expecting to make a decision itself. This is contrary to the (previous) Mayor of London's 2016 Housing Supplementary Planning Guidance which advocates transparency, and the gist of the Council's own Scrutiny Committee on Living in Hackney.
If the local authority cannot be seen to play a fair hand and follow guidance, then there can be little expectation that commercial developers will ever do the same.
CONCLUSION
Since both school proposals (i.e. Downsview and New Regent's College) are financially parasitic upon each other, the schemes must be considered together.
Until the significant issues raised in both applications can be openly discussed and robustly justified, both applications are bound to fail.
This page was added on 14/06/2016.